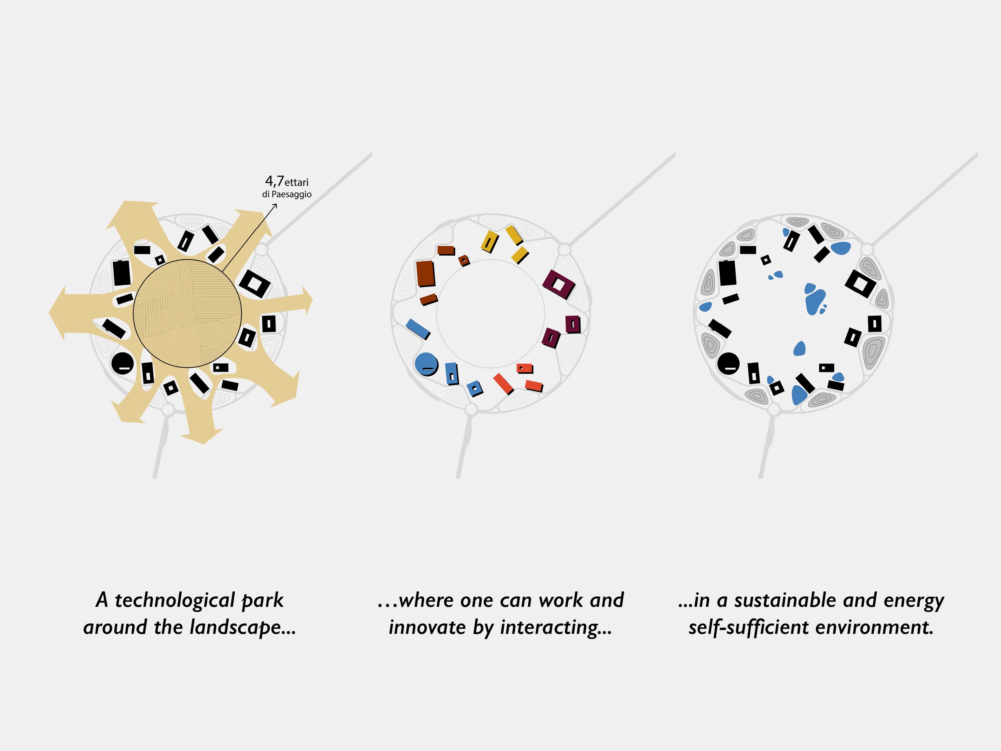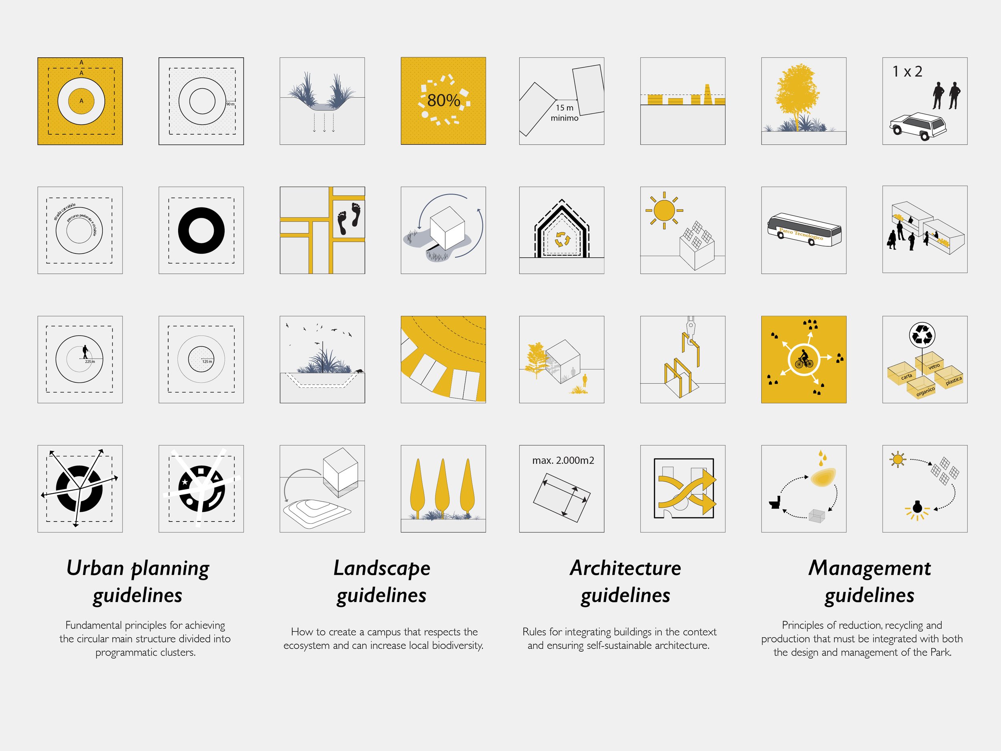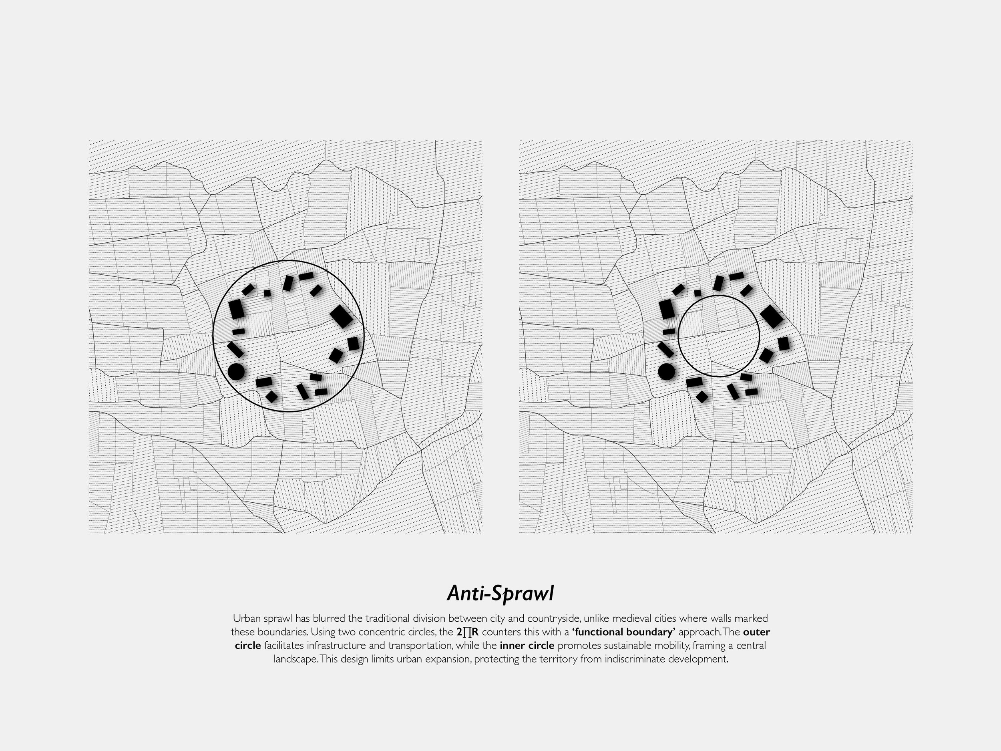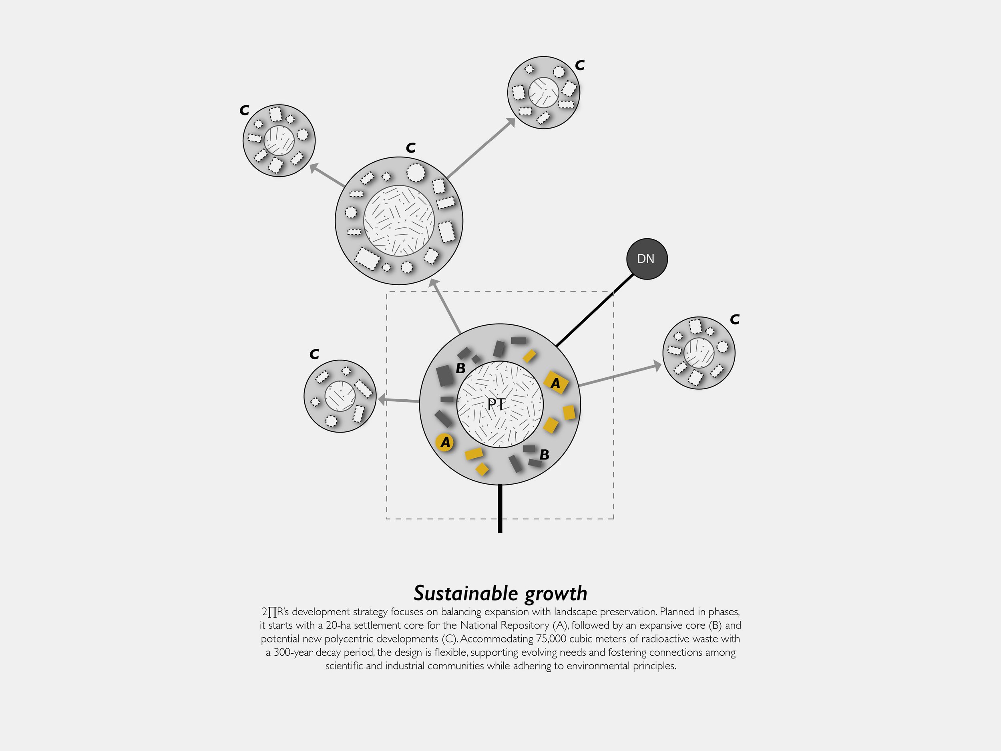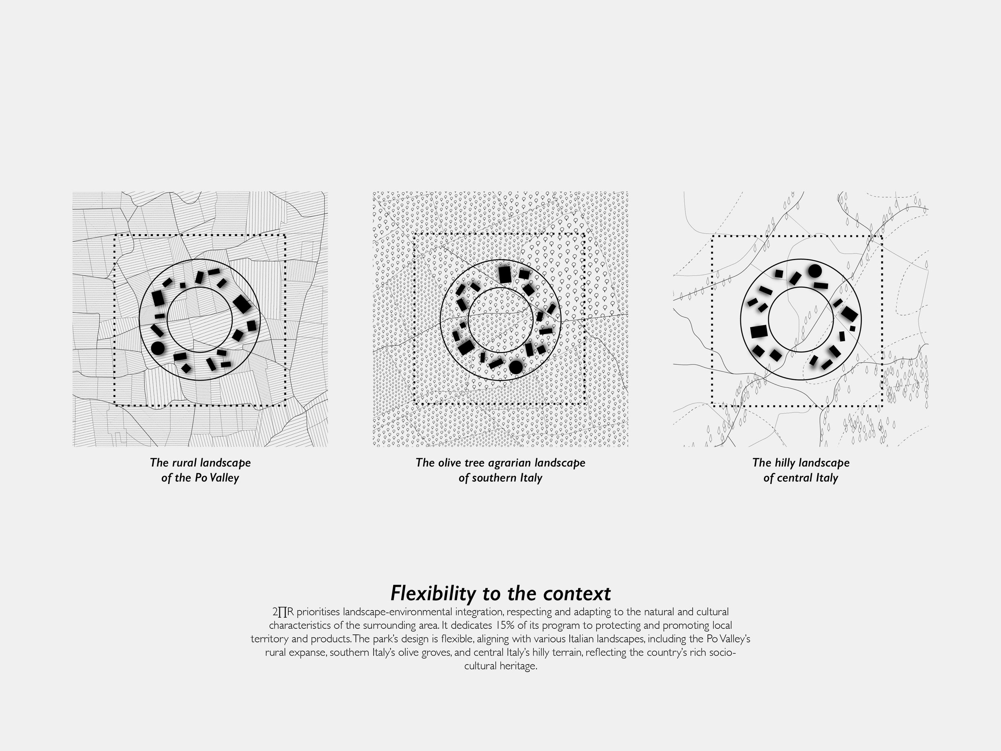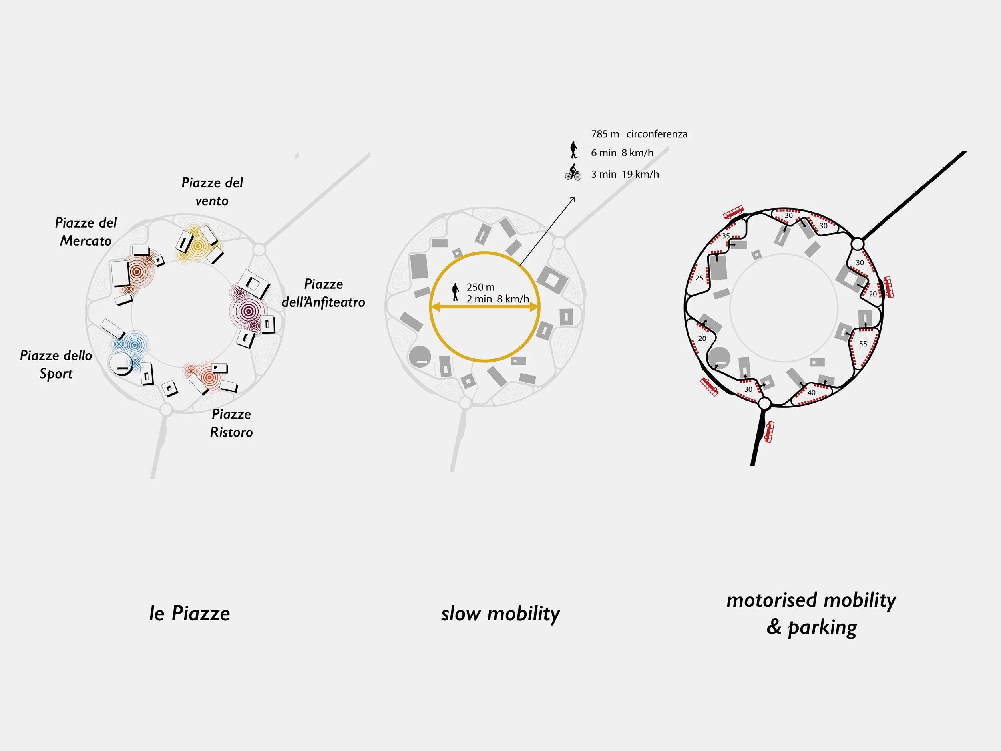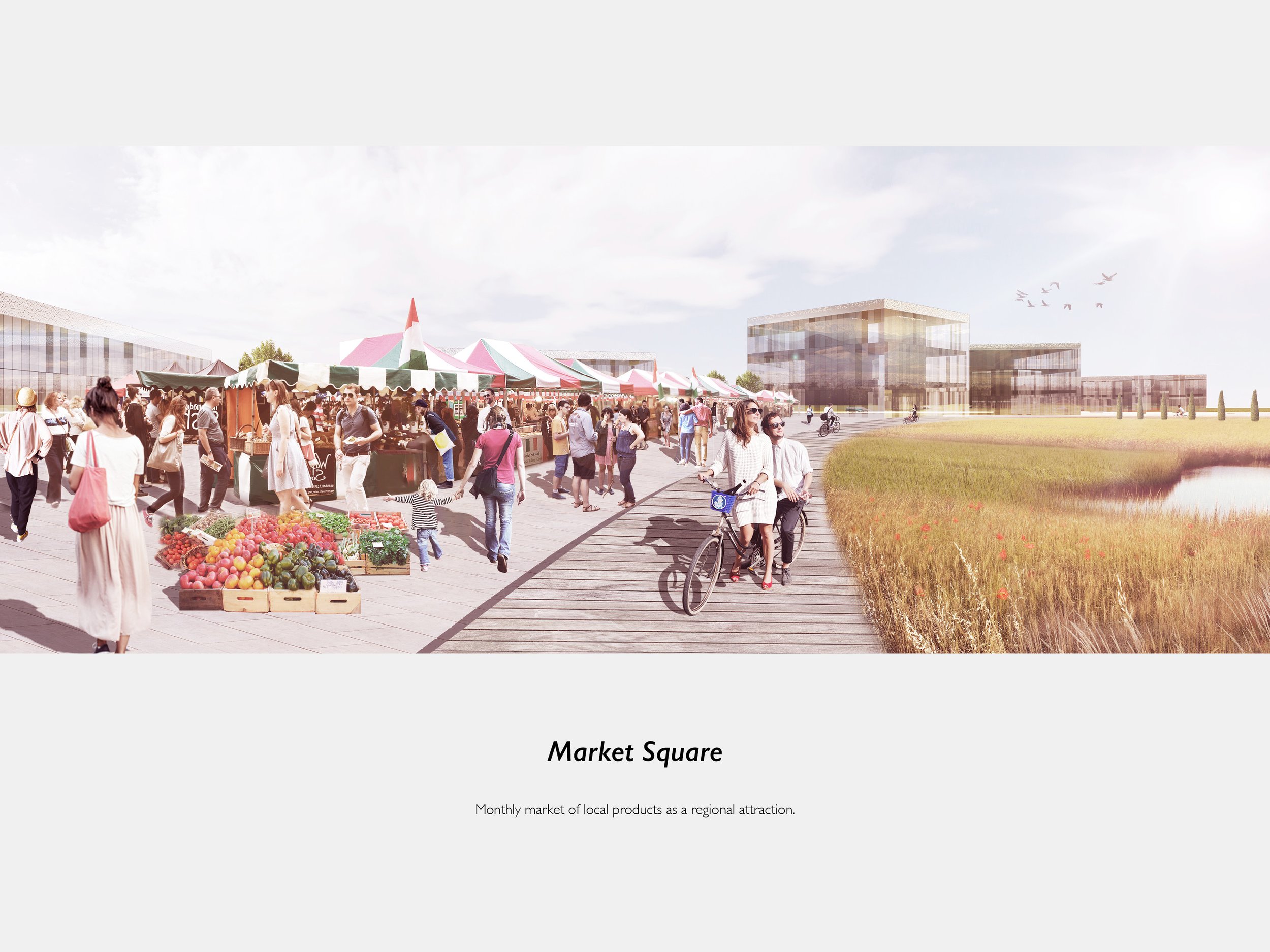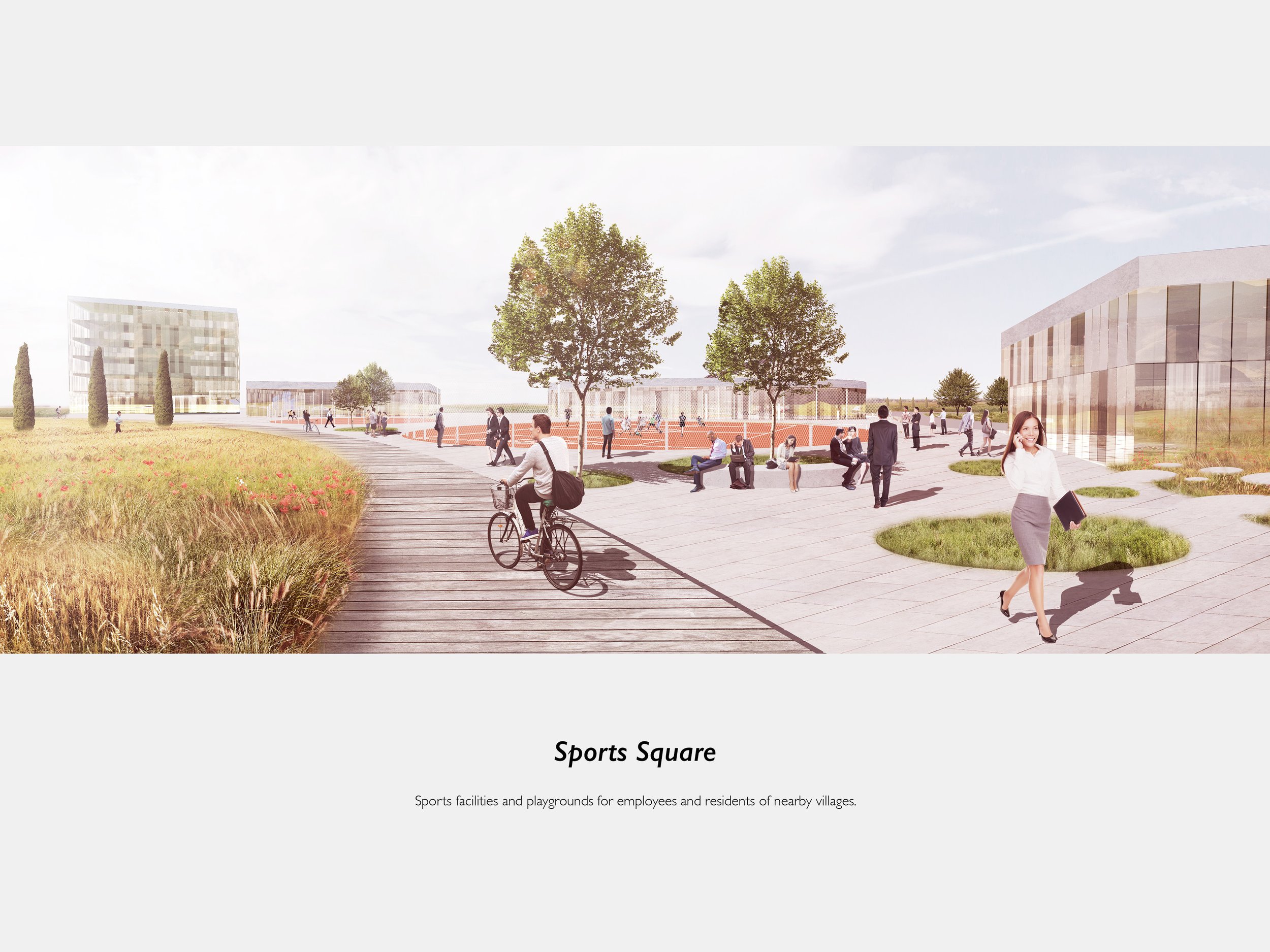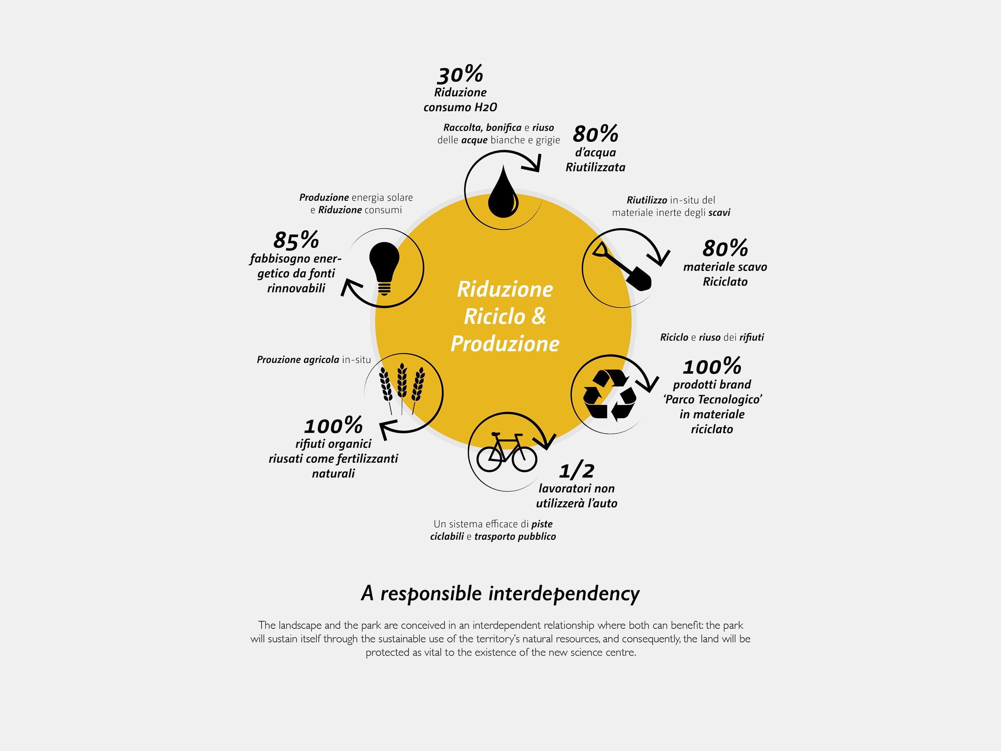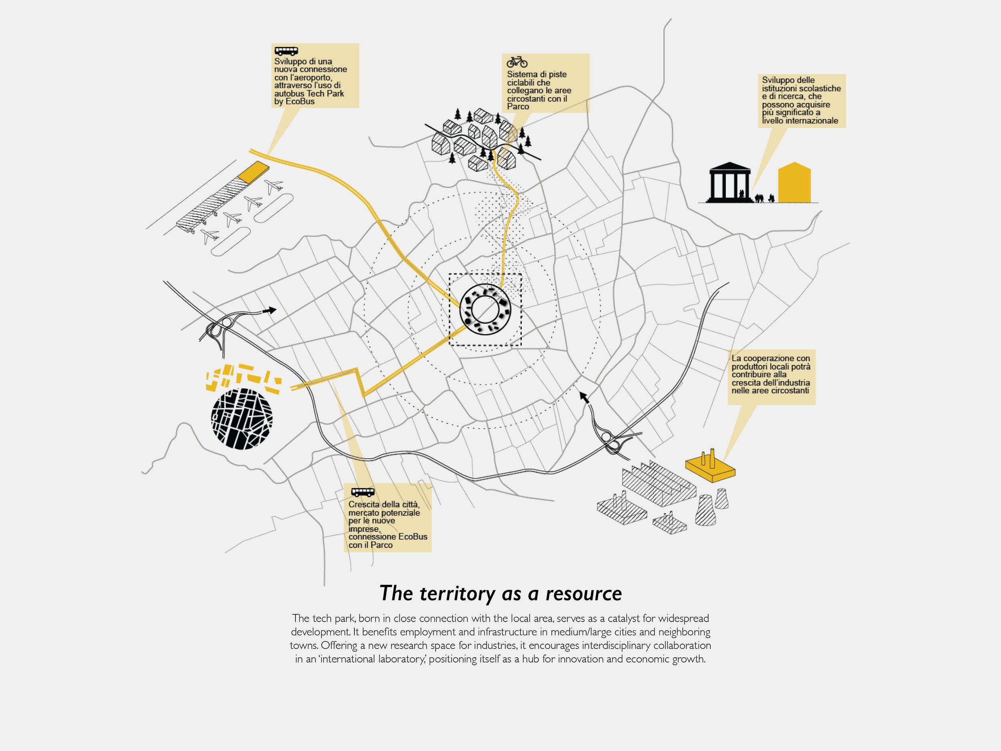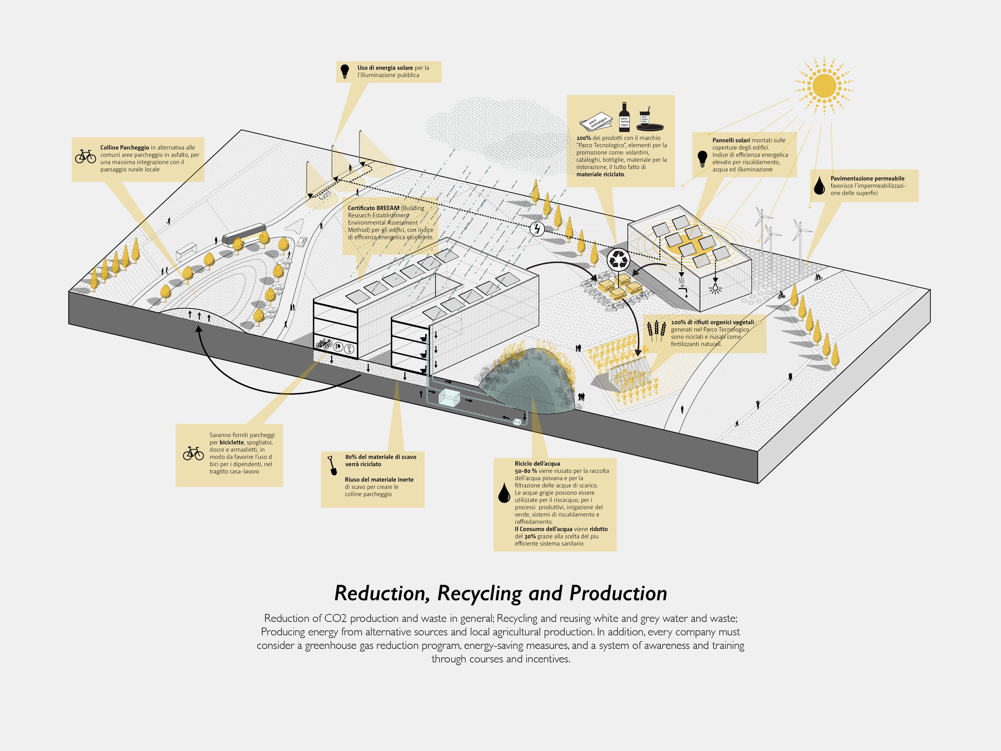2πR
Concept design for the Technology Park connected to the Italian National Radioactive Waste Repository.
Undefined, IT. 2015.
LOCATION Undefined, IT
SIZE 15Ha
CLIENT Sogin
IN COLLABORATION WITH Openfabric
VISUALIZATION Milda Liubinskaite
POST-RURAL. The proposed National Nuclear Repository in Italy has yet to have a defined site, but specific characteristics have been deduced to identify potentially suitable areas. The new Technology Park will rise on a non-accidental morphology in a rural, anthropised area. The responsibility of working in the Italian rural context is emphasised, considering the agricultural landscape as a significant national heritage compromised by uncontrolled urbanisation.
In response to this challenge, the project aims to create a new model of urban development in rural areas that can serve as an example. Drawing inspiration from the English Garden City movement initiated by Ebenezer Howard in the late 1800s, the plan addresses the movement's failures and criticisms. The approach is described as a Post-rural approach, aiming for a defined system that establishes a new relationship between the urban (the Technology Park) and the rural sphere. This relationship is characterised by mutual interest and interdependence, connecting human settlement to the sustainable use of ecosystem services generated by the rural context.
The goal of 2∏R is to serve as a novel urban model that prioritises the preservation of the Italian landscape heritage while integrating technological development with the sustainable use of natural resources.
The main legacy of 2∏R is its flexible structure, designed to adapt to new needs over time, and a symbiosis growth method with the surrounding context.
GUIDELINES. Since the project site is not yet defined, creating a method that can transcend the context in which the technology park will be placed while safeguarding its basic principles is fundamental. The guidelines define rules to be adhered to in the design of the 2∏R from urban planning, landscape, architectural and management perspectives. While these rules strictly define the basic principles, they leave ample flexibility for the architectural and design language of the outdoor spaces that will be expressed over time.
CENTRALITY OF THE LANSCAPE. The inner circle, which consists of a bicycle and pedestrian path, is the inner boundary in which a fragment of the rural landscape of 4.7 hectares is enclosed. This will become the "Central Park" of the technology park, will be accessible to workers and visitors, will actively produce food goods for the park, and will contain rainwater storage wetlands. The urban layout of the technology park will also be entirely permeable for the landscape that will connect the 'Central Park' with the outer rural area.
LE PIAZZE. The urban structure of the park is organised around five squares connected by the inner cycle-pedestrian circle. Each square will have a character consistent with the programmatic cluster that defines it and will host public events throughout the year.


